8 Place Parkside, Montréal (Ville-Marie), QC H3H1A8 $1,149,000
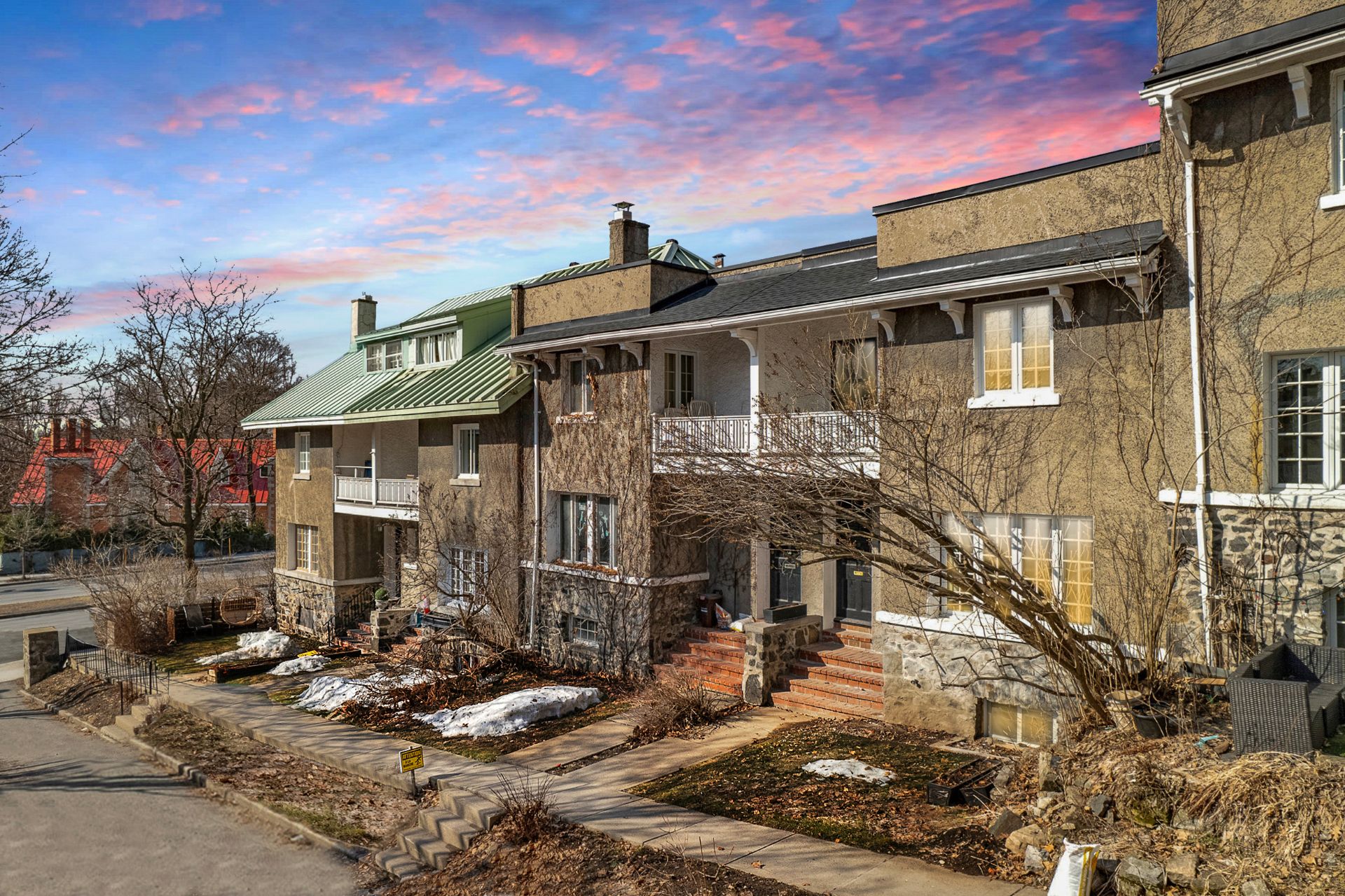
Dining room
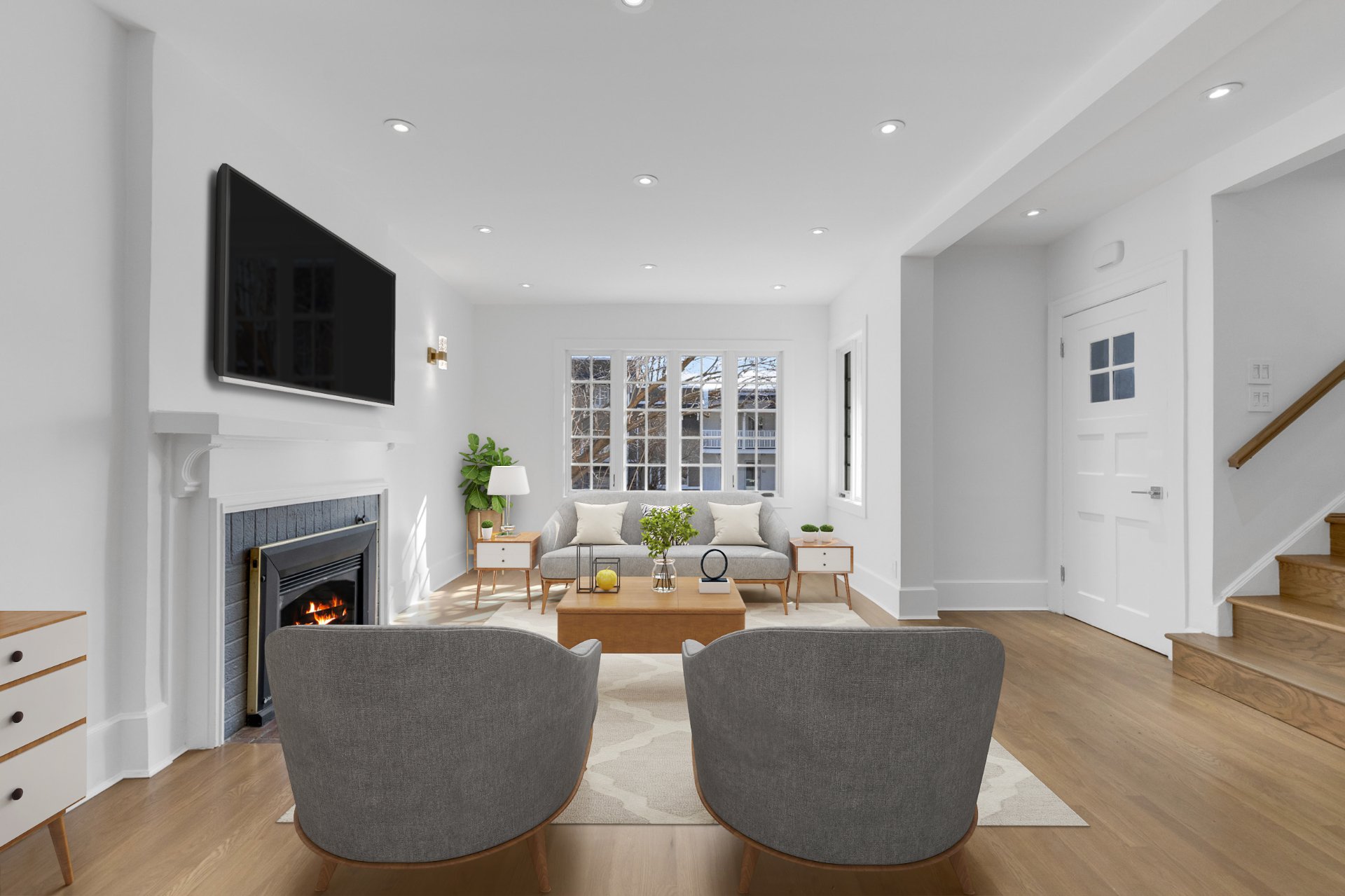
Living room
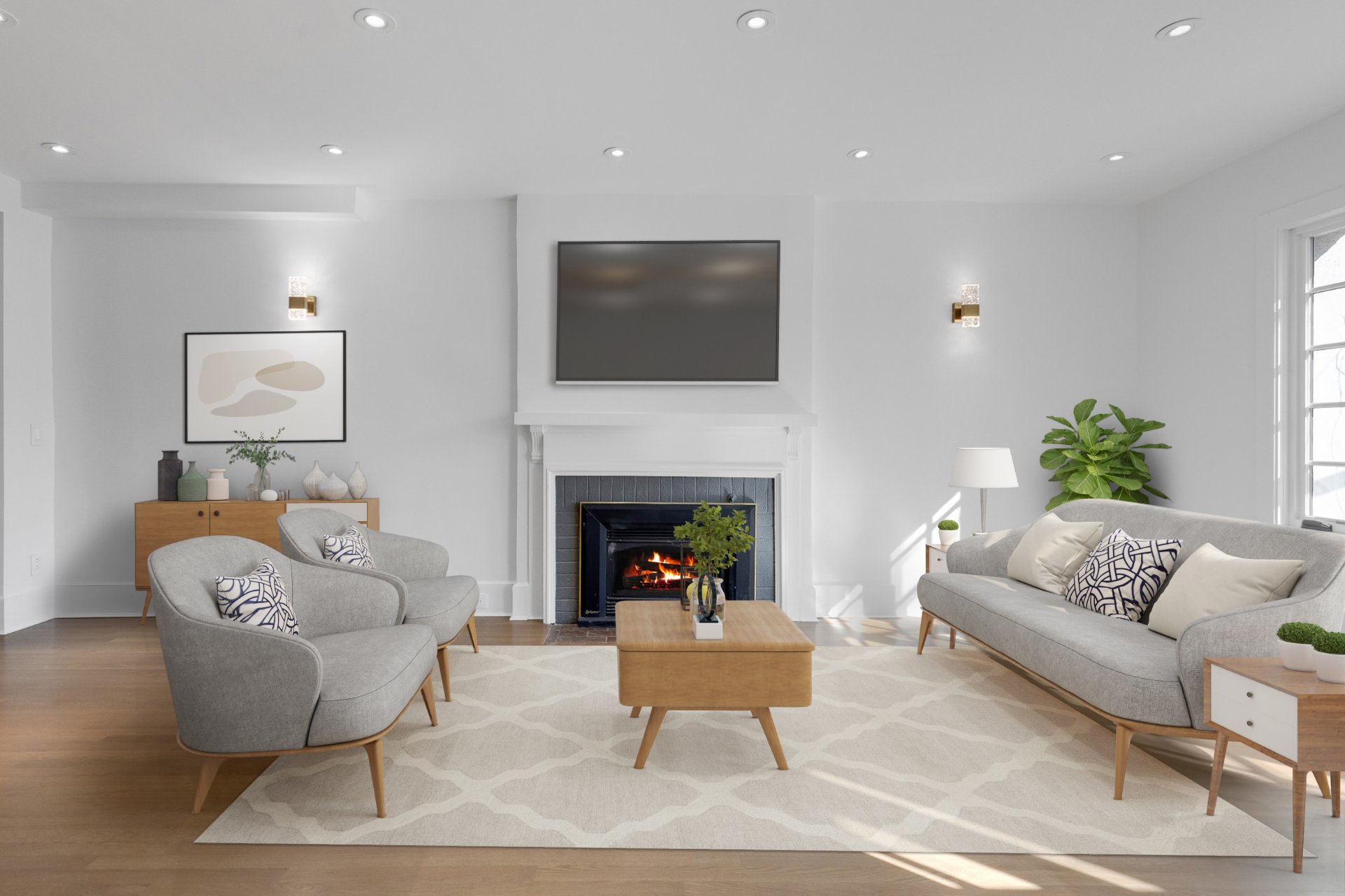
Living room
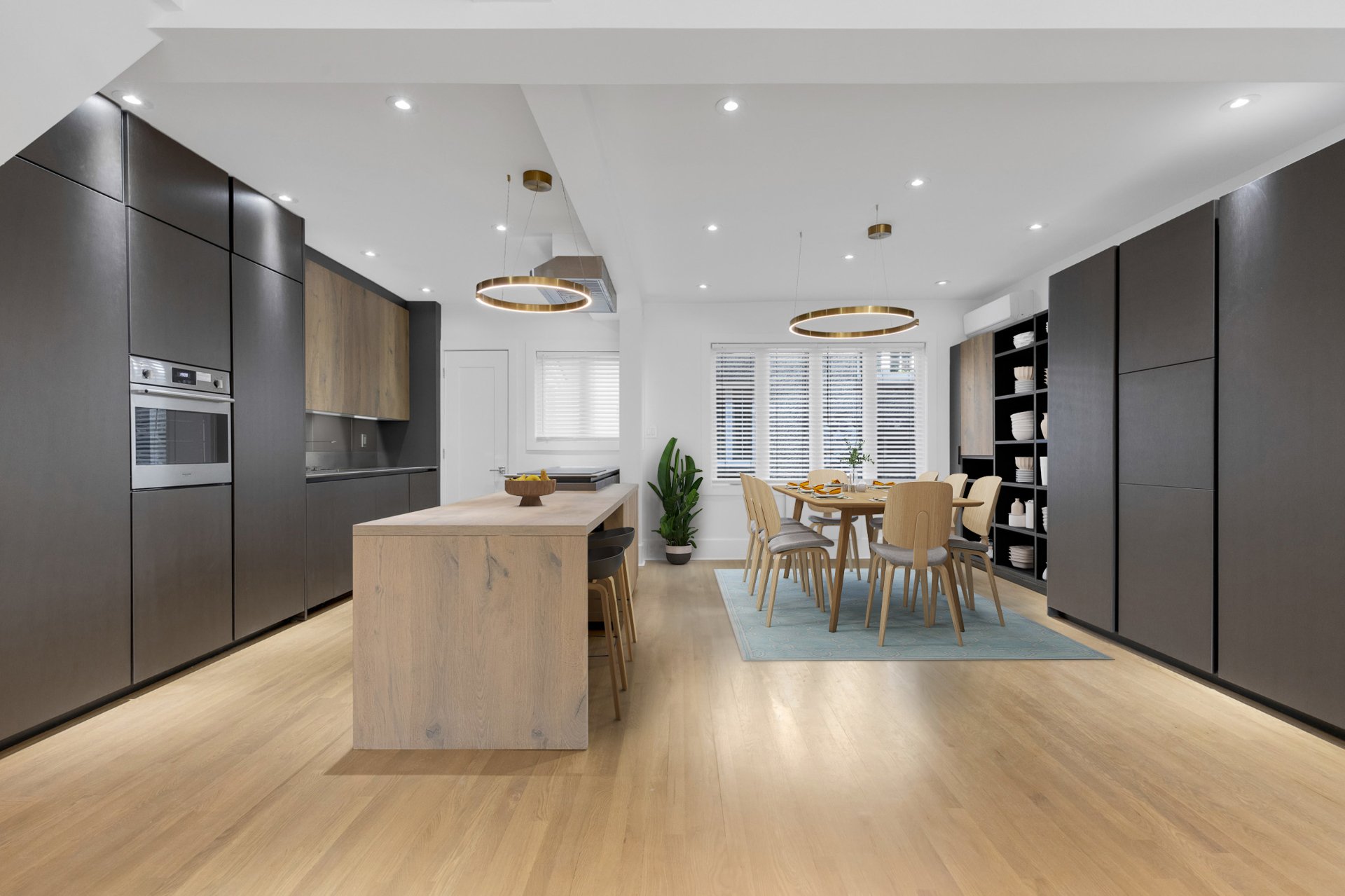
Kitchen
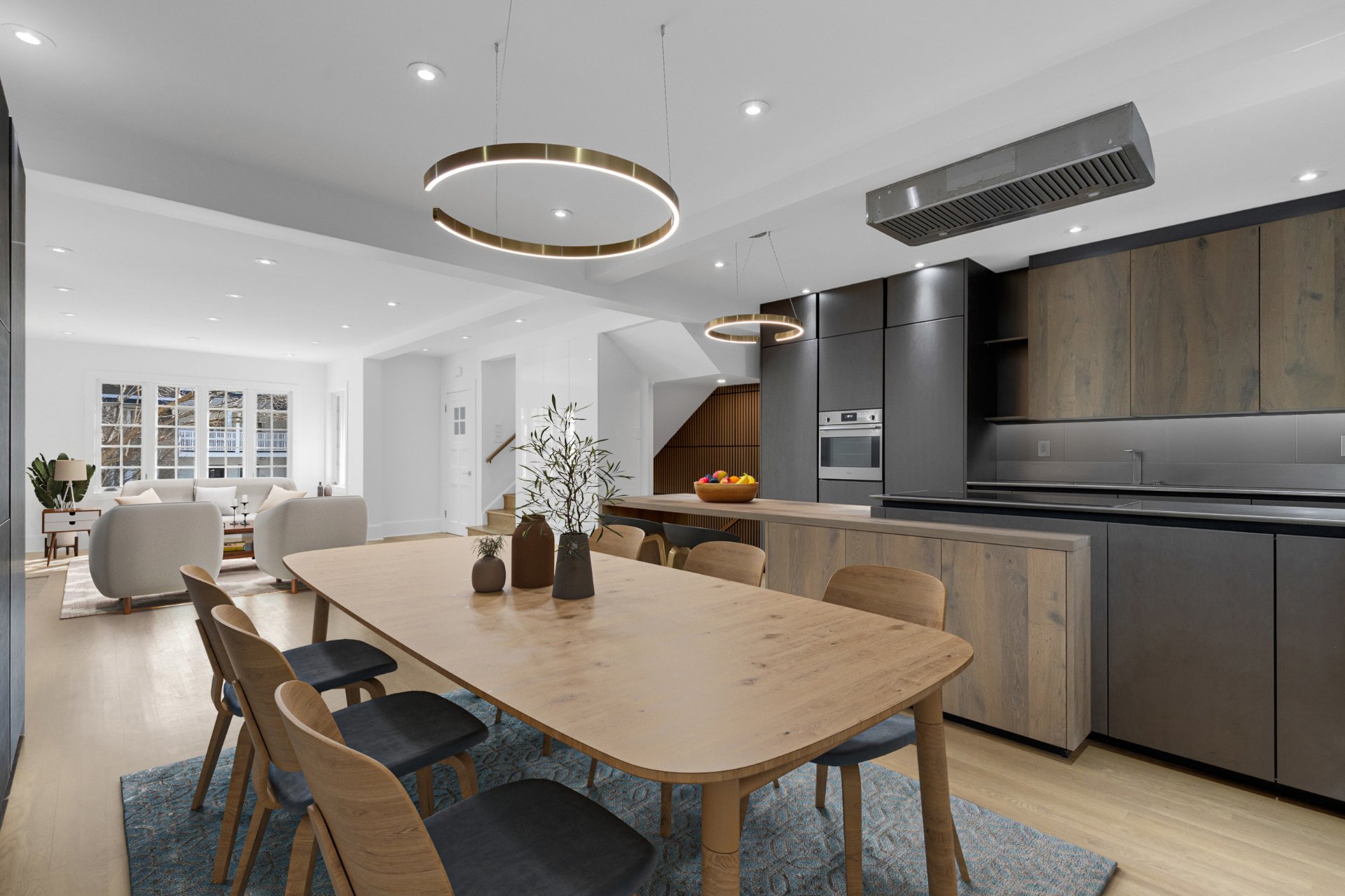
Living room
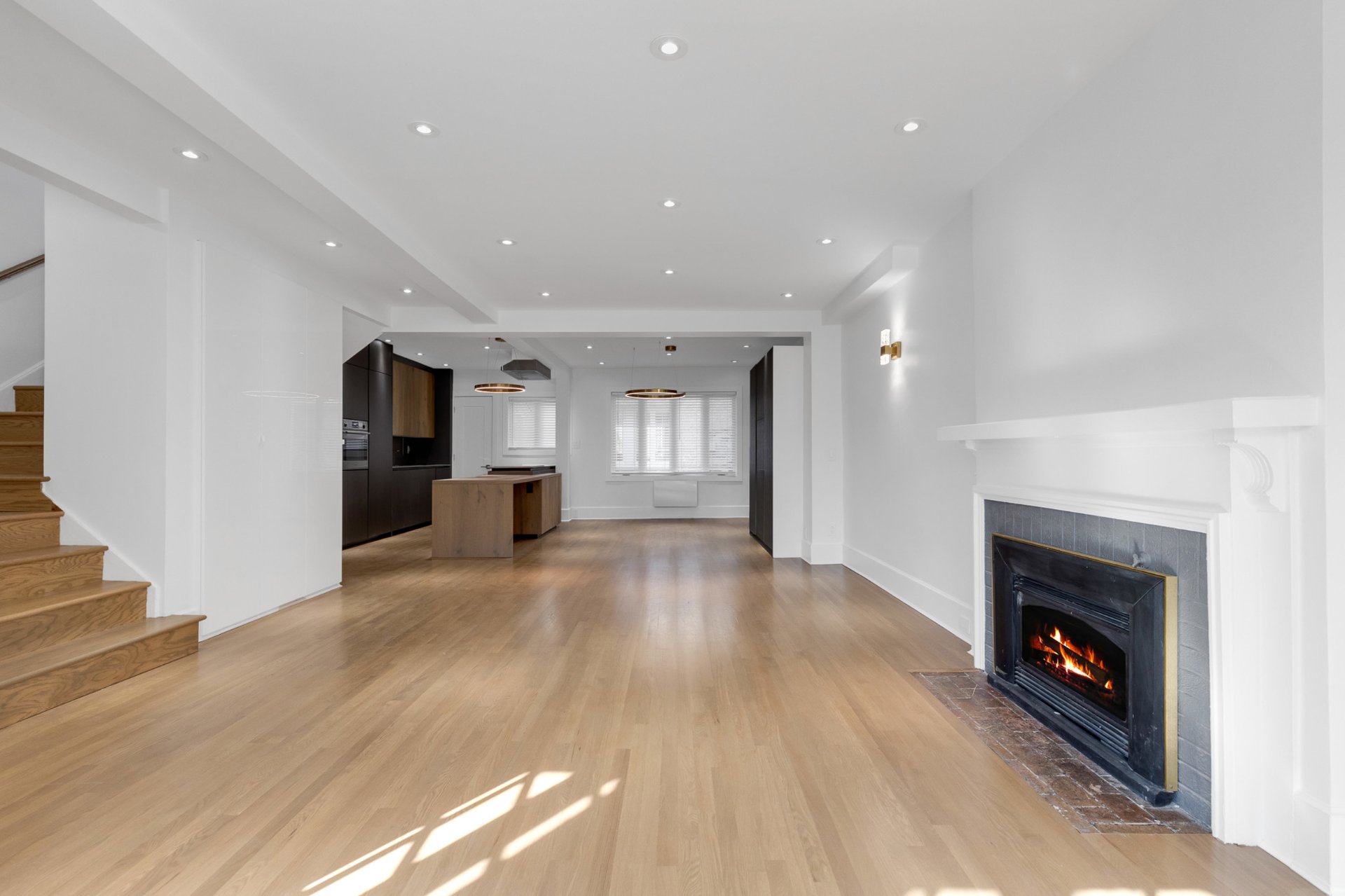
Kitchen
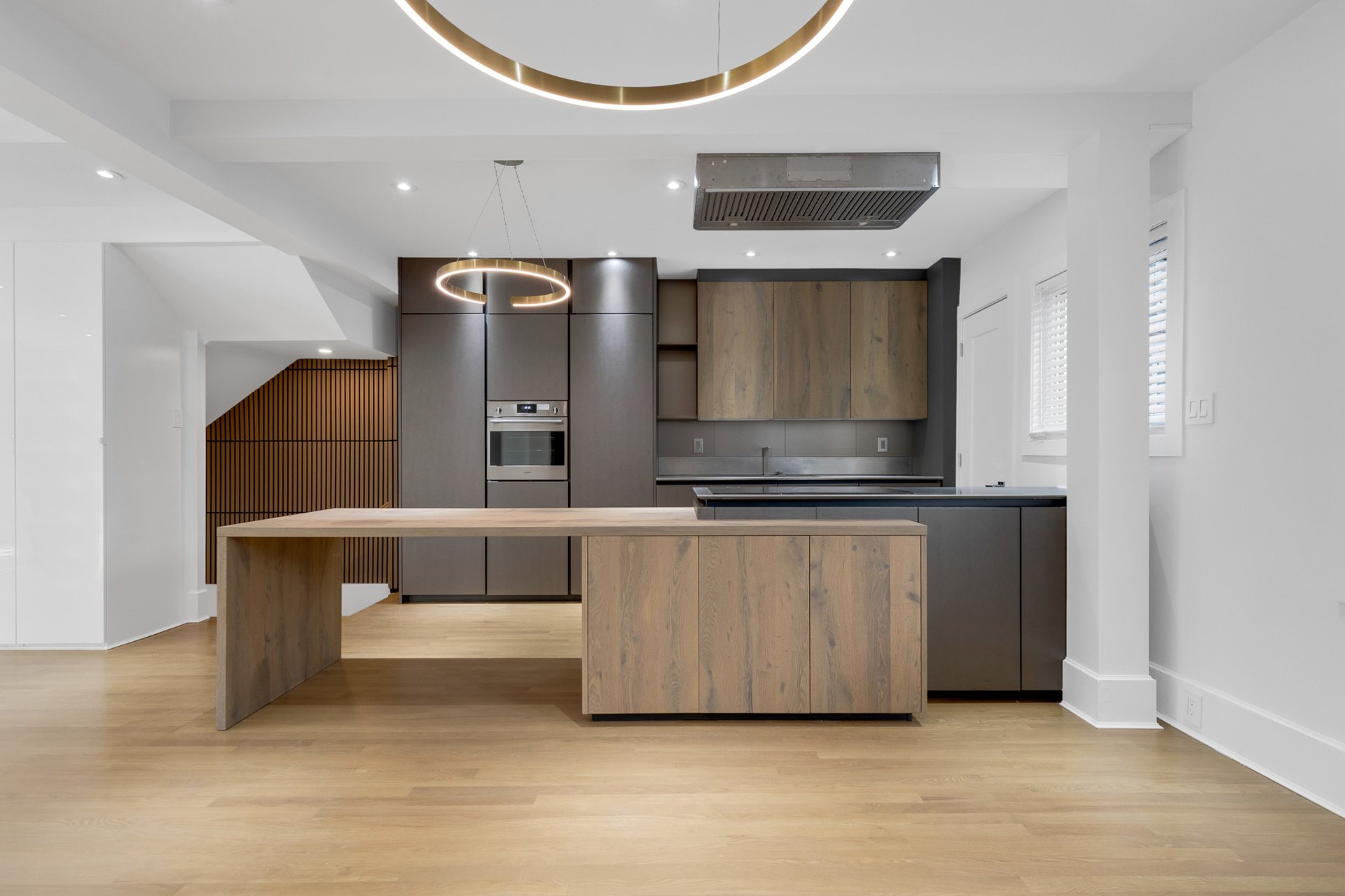
Kitchen
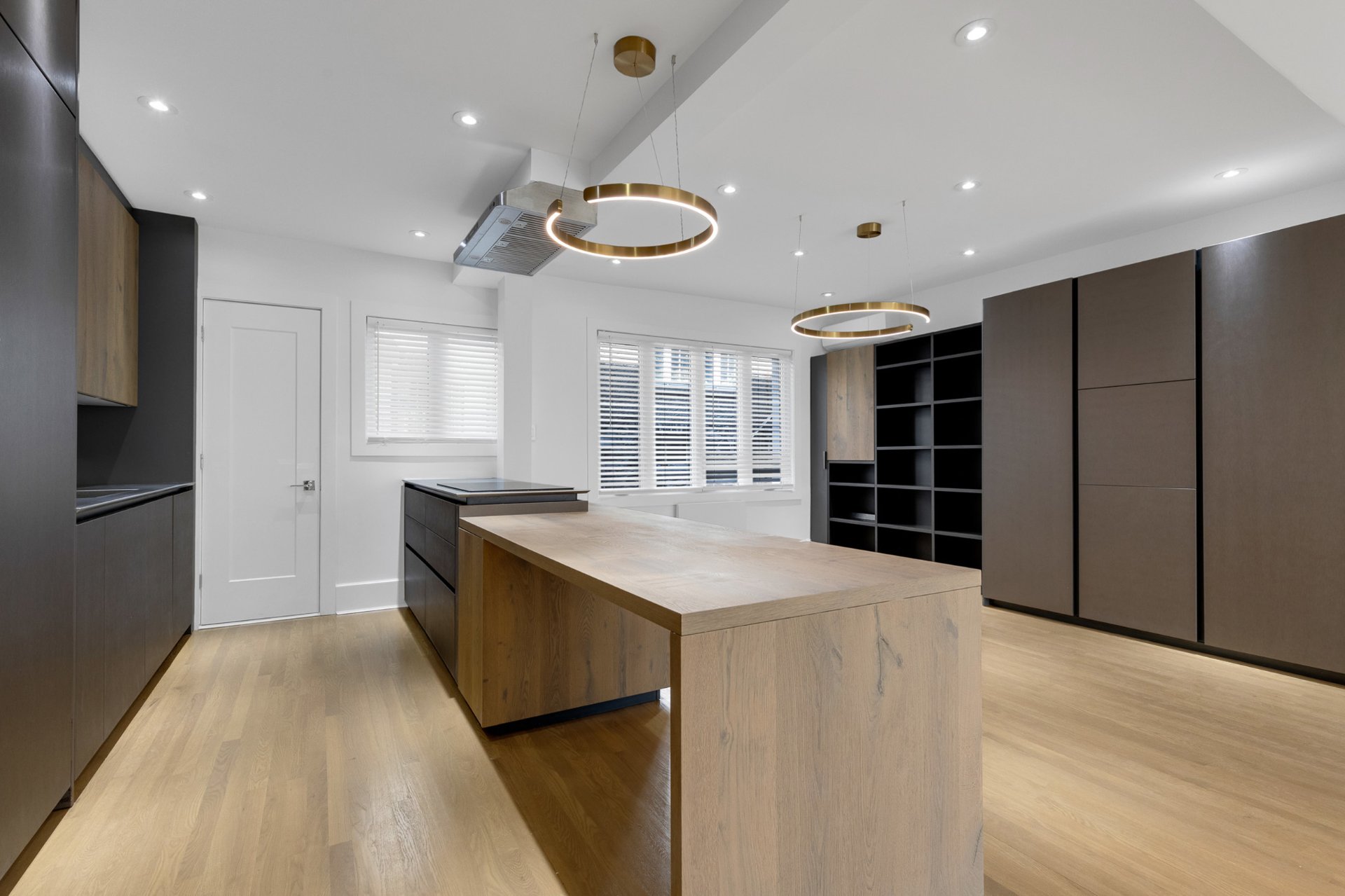
Kitchen
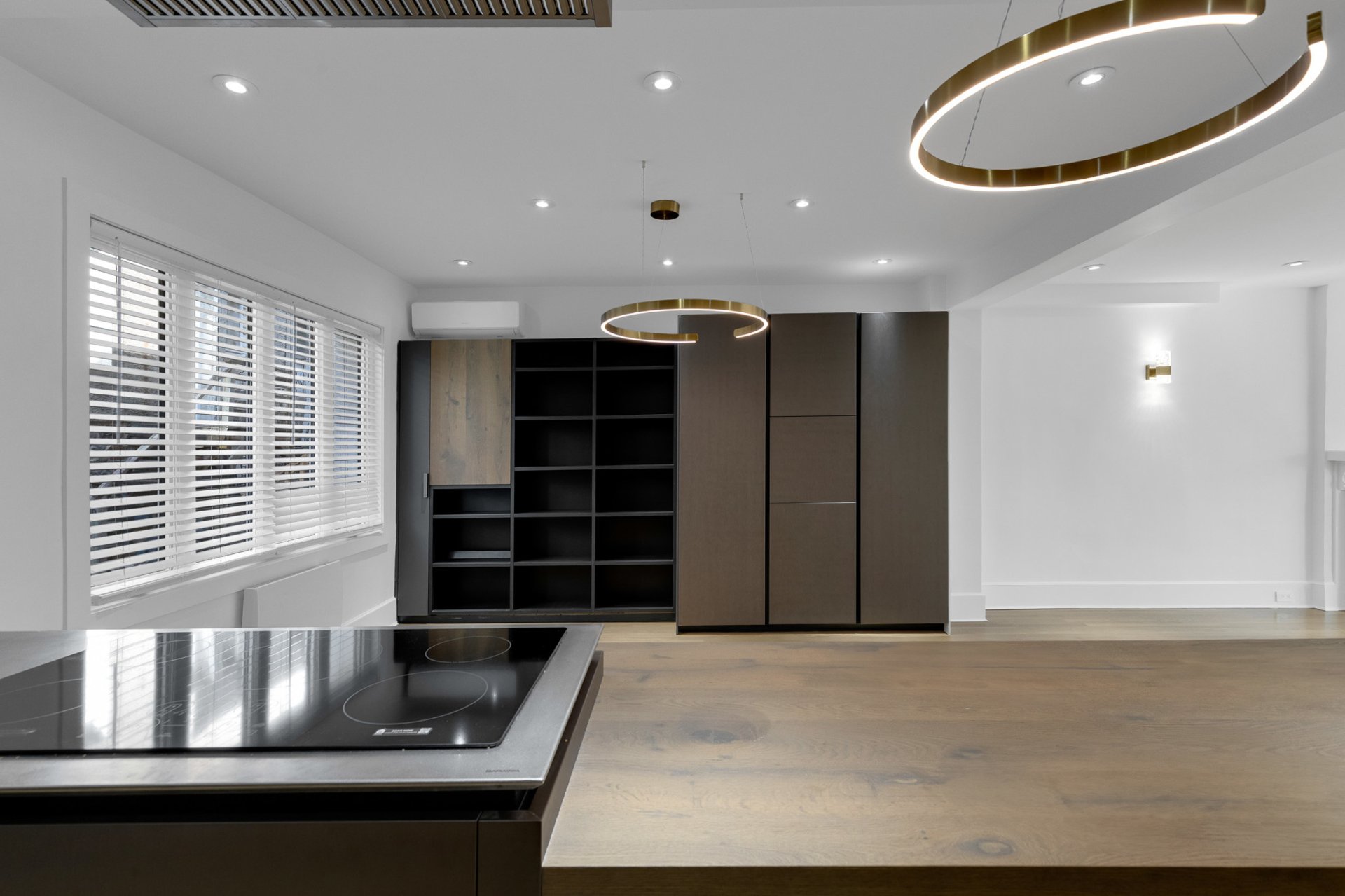
Kitchen
|
|
Description
Prime Location! This exquisitely renovated 1921 townhouse perfectly blends historic charm with modern sophistication. The main floor features an inviting open-concept living room with a cozy fireplace, seamlessly flowing into an Italian-designed kitchen with high-end appliances & a spacious island. Upstairs, three well-sized bedrooms offer ample closet space, complemented by an open den leading to a balcony and a luxurious bathroom with separate bathtub & shower. The finished basement includes a comfortable family room, a fourth bedroom, two storage areas, and a full bathroom. Ideally located near Westmount, just steps from Mount Royal Park.
LIST OF RENOVATIONS AND IMPROVEMENTS
2024: The property has been completely re-wired with a
brand new 200 AMP electrical panel
2024: New light fixtures and heaters throughout the property
2024: Window replacement, except door for the balcony
2024: New plumbing throughout the entire property
1st level:
2024: New hardwood floors installed throughout the entire
floor
2024: New Italian style kitchen with Barazza countertops.
2024: Chimney electric wire connection for potential
electric fire place
2024: The chimney has a new gas line brought to it from the
entry (currently disconnected)
2024: New Wall mounted AC unit (serves for cooling and
heating)
2024: New Monogram dish washer, Monogram refrigerator and
built-in Fulgor Milano oven
2nd level:
2024: New glass handrail installed
2024: New Wall mounted AC unit (serves for cooling and
heating)
2024: Fully renovated bathroom with separate shower and
bath-tub
2024: New closets installed in all bedrooms
2025: Hardwood floors completely restored
2024: Opening of the 4th office room making it now a
spacious den connecting to the balcony giving the top floor
extra natural light
2024: Door of the balcony has been rebuilt
2024: The roof has been reinforced
Basement:
2024: Basement has been completely dug in order to increase
the ceiling height
2024: Structural reinforcement done in accordance to the
structural engineers recommendation (in order to remove the
previous posts)
2024: Brand new floating floors added
2024: Brand new bathroom with walk-in shower and laundry
area
2024: New Samsung washer and dryer installed
___
*There is a common fee of $100 per month for snow removal
and landscaping.
*The private street offers eight parking spaces available
on a first-come, first-served basis during the summer
months.
*In the winter, designated parking spaces can be rented for
$375, also on a first-come, first-served basis.
*There may be an opportunity to rent an indoor parking
space in a nearby building.
*Please note that the images are virtually staged and may
not accurately reflect the actual size of the space.
2024: The property has been completely re-wired with a
brand new 200 AMP electrical panel
2024: New light fixtures and heaters throughout the property
2024: Window replacement, except door for the balcony
2024: New plumbing throughout the entire property
1st level:
2024: New hardwood floors installed throughout the entire
floor
2024: New Italian style kitchen with Barazza countertops.
2024: Chimney electric wire connection for potential
electric fire place
2024: The chimney has a new gas line brought to it from the
entry (currently disconnected)
2024: New Wall mounted AC unit (serves for cooling and
heating)
2024: New Monogram dish washer, Monogram refrigerator and
built-in Fulgor Milano oven
2nd level:
2024: New glass handrail installed
2024: New Wall mounted AC unit (serves for cooling and
heating)
2024: Fully renovated bathroom with separate shower and
bath-tub
2024: New closets installed in all bedrooms
2025: Hardwood floors completely restored
2024: Opening of the 4th office room making it now a
spacious den connecting to the balcony giving the top floor
extra natural light
2024: Door of the balcony has been rebuilt
2024: The roof has been reinforced
Basement:
2024: Basement has been completely dug in order to increase
the ceiling height
2024: Structural reinforcement done in accordance to the
structural engineers recommendation (in order to remove the
previous posts)
2024: Brand new floating floors added
2024: Brand new bathroom with walk-in shower and laundry
area
2024: New Samsung washer and dryer installed
___
*There is a common fee of $100 per month for snow removal
and landscaping.
*The private street offers eight parking spaces available
on a first-come, first-served basis during the summer
months.
*In the winter, designated parking spaces can be rented for
$375, also on a first-come, first-served basis.
*There may be an opportunity to rent an indoor parking
space in a nearby building.
*Please note that the images are virtually staged and may
not accurately reflect the actual size of the space.
Inclusions: Monogram dish washer, Monogram refrigerator, built-in Fulgor Milano oven, hood, Samsung washer and Samsung dryer. Blinds in the dining room, kitchen and basement room.
Exclusions : 2 Chandeliers on the ground level
| BUILDING | |
|---|---|
| Type | Two or more storey |
| Style | Attached |
| Dimensions | 11.63x6.33 M |
| Lot Size | 105.44 MC |
| EXPENSES | |
|---|---|
| Common expenses/Rental | $ 1200 / year |
| Municipal Taxes (2024) | $ 5167 / year |
| School taxes (2024) | $ 688 / year |
|
ROOM DETAILS |
|||
|---|---|---|---|
| Room | Dimensions | Level | Flooring |
| Living room | 16.5 x 20.9 P | Ground Floor | Wood |
| Dining room | 12.4 x 14.8 P | Ground Floor | Wood |
| Kitchen | 8.4 x 14.8 P | Ground Floor | Wood |
| Primary bedroom | 11.10 x 14.5 P | 2nd Floor | Wood |
| Bedroom | 12.4 x 12.3 P | 2nd Floor | Wood |
| Bedroom | 8.0 x 10.3 P | 2nd Floor | Wood |
| Hallway | 6.1 x 19.11 P | 2nd Floor | Wood |
| Bathroom | 9.3 x 8.0 P | 2nd Floor | Ceramic tiles |
| Family room | 16.1 x 20.9 P | Basement | Floating floor |
| Bedroom | 10.10 x 12.2 P | Basement | Floating floor |
| Bathroom | 8.4 x 9.11 P | Basement | Ceramic tiles |
|
CHARACTERISTICS |
|
|---|---|
| Proximity | Bicycle path, Cegep, Cross-country skiing, Daycare centre, Elementary school, High school, Highway, Hospital, Park - green area, Public transport, University |
| Roofing | Elastomer membrane |
| Heating system | Electric baseboard units |
| Heating energy | Electricity |
| Hearth stove | Gaz fireplace |
| Sewage system | Municipal sewer |
| Water supply | Municipality |
| Windows | Other |
| Parking | Outdoor |
| Distinctive features | Private street |
| Zoning | Residential |
| Bathroom / Washroom | Seperate shower |
| Foundation | Stone |