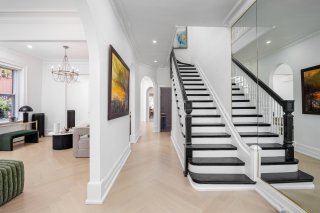

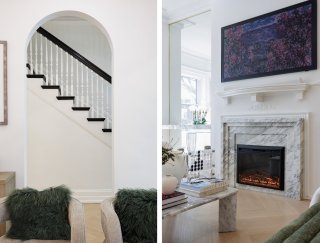
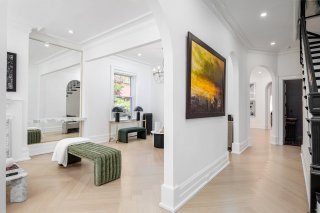

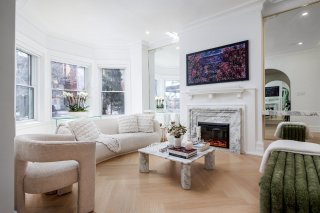

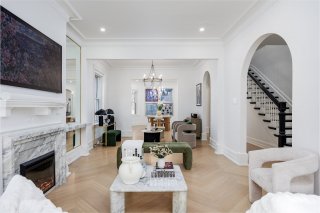
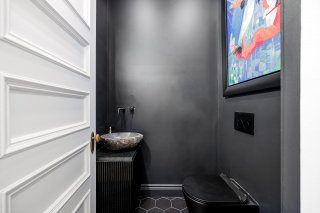
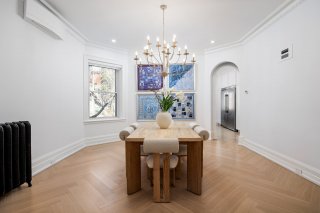
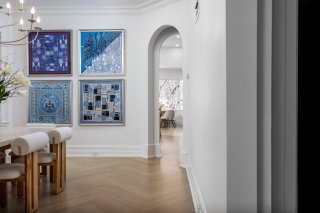

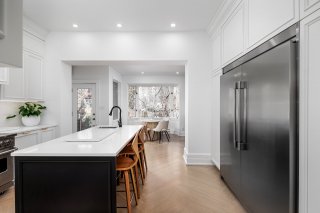
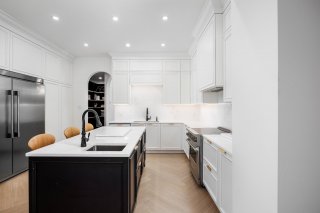
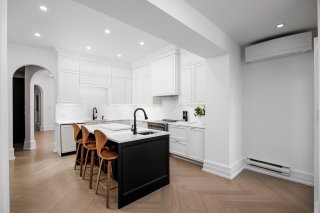

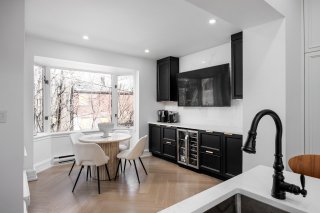
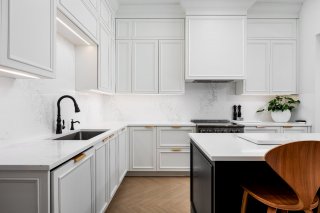

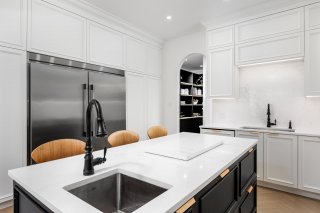
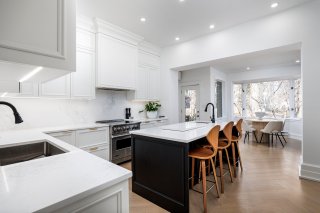

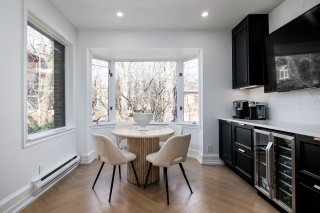

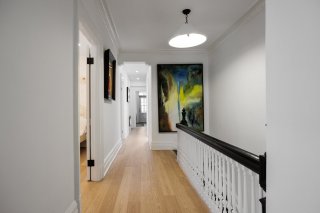
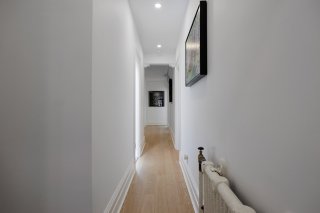


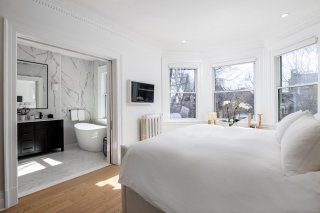



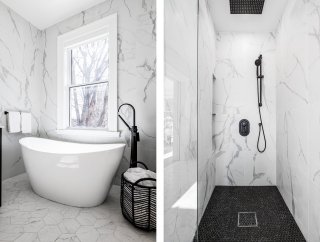
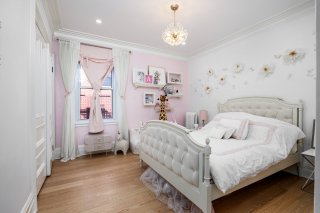
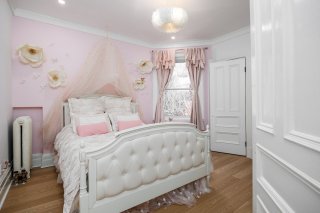
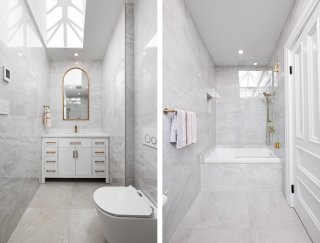

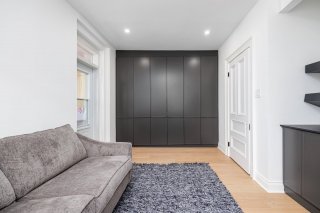
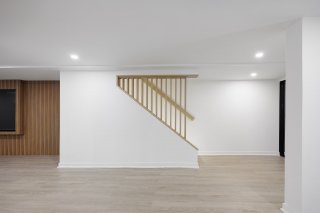
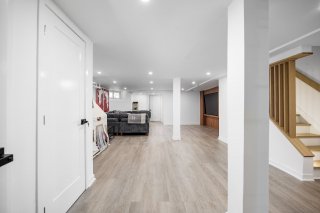
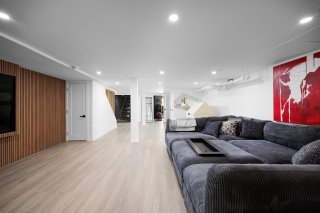
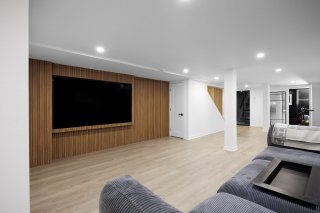
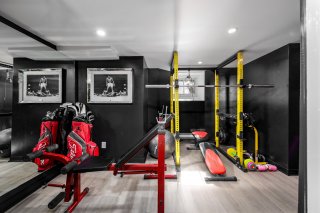


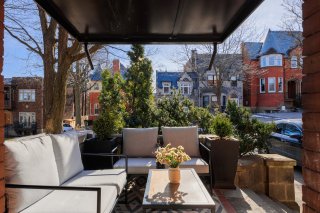

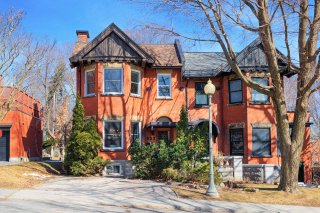
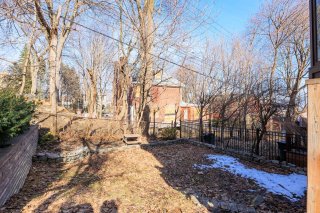



















































Stunning semi-detached home with 2 outdoor parking spaces, tastefully renovated while retaining the original 1902 charm. Enjoy a spacious front porch and a large double living room with open concept dining. The kitchen features high-end appliances, including a double fridge and 2 touchless sinks. Step into the landscaped backyard for unobstructed views and a tranquil private oasis. Delight in the serene ambiance from the breakfast nook's large windows. Perfectly located in Westmount, this turn-key home awaits you!
Charmingly renovated semi-detached home boasting two
outdoor side-by-side parking spaces, gracefully maintaining
the allure of its 1902 origins. This property showcases a
welcoming front porch and a generously sized double living
room seamlessly connected to an open-concept dining area.
Revel in the elegance of white oak flooring throughout the
main level, complemented by lofty ceilings enhancing the
property's overall spaciousness.
The well-appointed kitchen is adorned with premium
appliances, including a double fridge and two touchless
sinks, catering to the discerning chef's needs. Step into
the backyard, recently landscaped in 2023, featuring a new
slope and lush greenery, providing a serene retreat. The
kitchenette's expansive windows offer picturesque views of
the beautifully privatized yard.
Upstairs, the master bedroom boasts a luxurious ensuite
bathroom with a separate shower and tub, while a second
full bathroom features a new skylight, illuminating the
space with natural light. The basement presents a versatile
open space designed with a home cinema concept, offering
potential for a fifth bedroom or fitness area. Wine
enthusiasts will appreciate the walk-in wine cellar,
perfect for storing prized collections.
With new plumbing, electrical rewiring completed, built-in
humidifier and heated floors, this home ensures modern
comfort and convenience. Don't miss the opportunity to make
this meticulously maintained property your next turn-key
home. Contact us today to schedule a viewing!
*Municipal assessment will eventually be re-evaluated due
to the recent renovations
Loading maps...
Loading street view...
| ROOM DETAILS | |||
|---|---|---|---|
| Room | Dimensions | Level | Flooring |
| Other | 7.5 x 3.10 P | Ground Floor | Granite |
| Hallway | 7.5 x 24.5 P | Ground Floor | Wood |
| Living room | 12.4 x 30.3 P | Ground Floor | Wood |
| Dining room | 14.10 x 16.11 P | Ground Floor | Wood |
| Washroom | 4.11 x 4.6 P | Ground Floor | Ceramic tiles |
| Other | 4.11 x 9.7 P | Ground Floor | Wood |
| Kitchen | 16.3 x 14.1 P | Ground Floor | Wood |
| Other | 15.0 x 11.1 P | Ground Floor | Wood |
| Primary bedroom | 11.8 x 19.11 P | 2nd Floor | Wood |
| Other | 7.4 x 16.7 P | 2nd Floor | Ceramic tiles |
| Bedroom | 11.8 x 11.11 P | 2nd Floor | Wood |
| Bedroom | 11.8 x 12.8 P | 2nd Floor | Wood |
| Bedroom | 16.3 x 11.11 P | 2nd Floor | Wood |
| Bathroom | 4.8 x 13.7 P | 2nd Floor | Ceramic tiles |
| Other | 19.2 x 5.8 P | 2nd Floor | Wood |
| Hallway | 5.0 x 33.10 P | 2nd Floor | Wood |
| Family room | 20.1 x 37.1 P | Basement | Floating floor |
| Bedroom | 14.3 x 11.9 P | Basement | Floating floor |
| Wine cellar | 5.6 x 7.7 P | Basement | Ceramic tiles |
| Storage | 8.4 x 6.2 P | Basement | Floating floor |
| Washroom | 16.3 x 8.2 P | Basement | Floating floor |
| BUILDING | |
|---|---|
| Type | Two or more storey |
| Style | Semi-detached |
| Dimensions | 21.05x6.72 M |
| Lot Size | 0 |
| EXPENSES | |
|---|---|
| Municipal Taxes (2023) | $ 10028 / year |
| School taxes (2023) | $ 1285 / year |
| CHARACTERISTICS | |
|---|---|
| Driveway | Plain paving stone |
| Landscaping | Landscape |
| Heating system | Other, Electric baseboard units, Radiant |
| Water supply | Municipality |
| Heating energy | Electricity, Natural gas |
| Equipment available | Other, Wall-mounted air conditioning, Wall-mounted heat pump, Private yard |
| Foundation | Stone |
| Siding | Brick |
| Proximity | Highway, Cegep, Hospital, Park - green area, Elementary school, High school, Public transport, University, Bicycle path, Daycare centre |
| Bathroom / Washroom | Adjoining to primary bedroom, Seperate shower |
| Basement | 6 feet and over, Finished basement |
| Parking | Outdoor |
| Sewage system | Municipal sewer |
| Roofing | Asphalt and gravel |