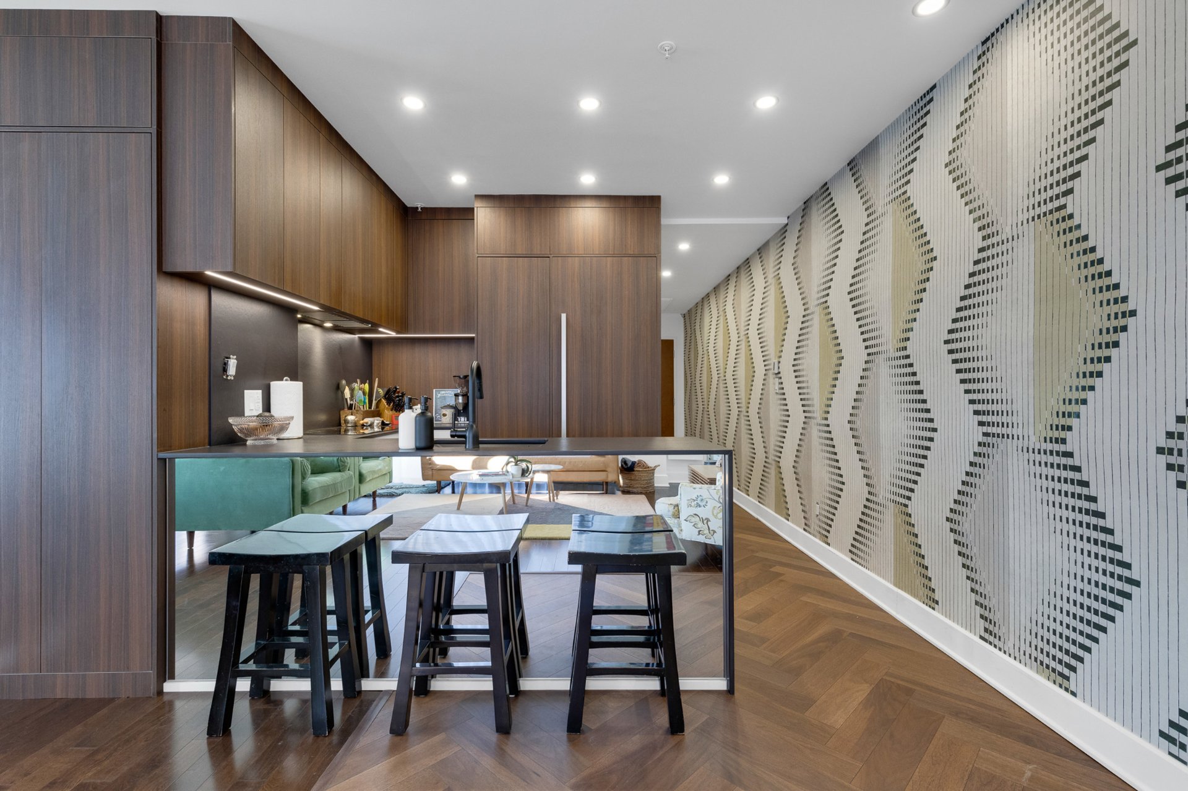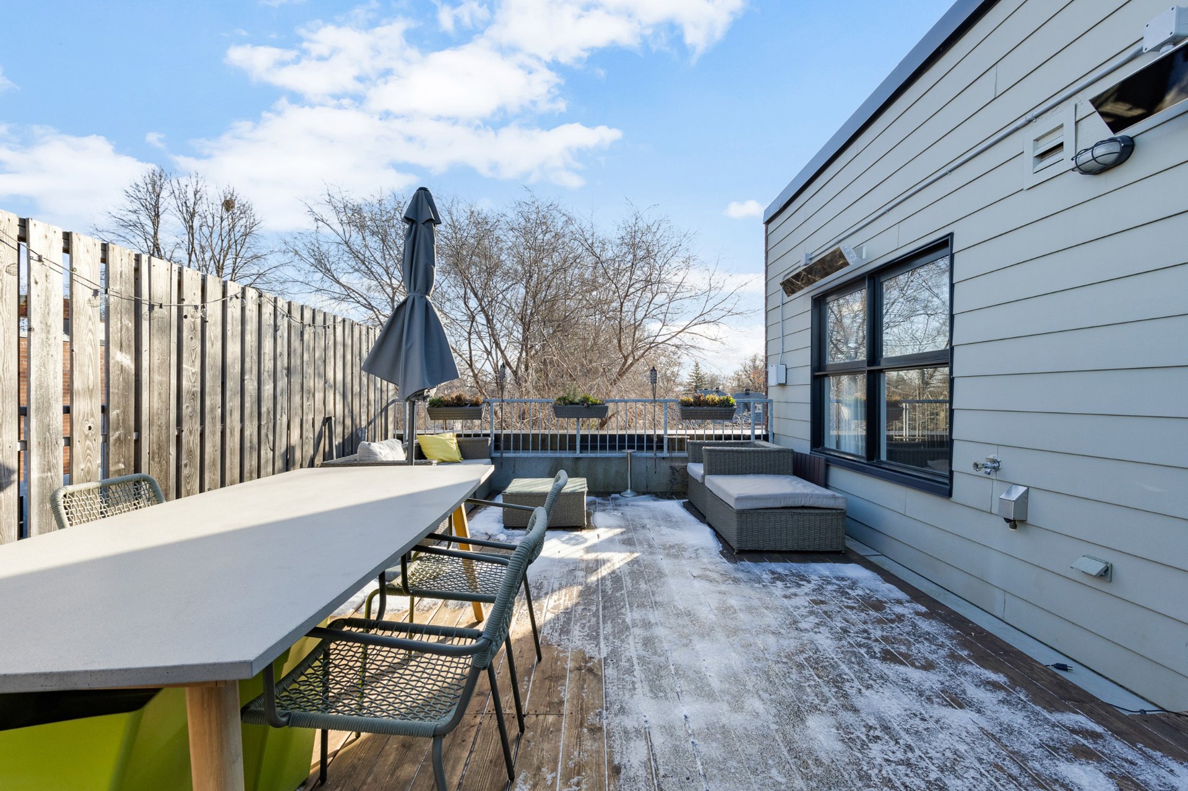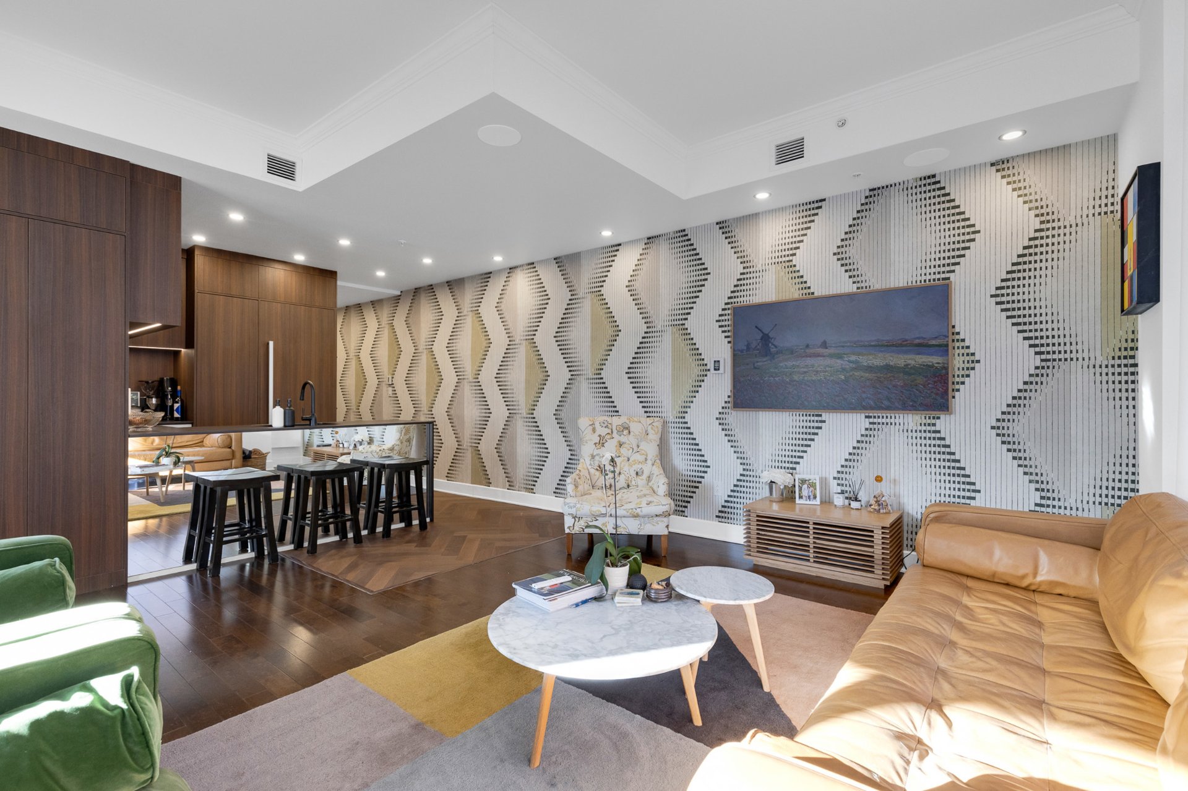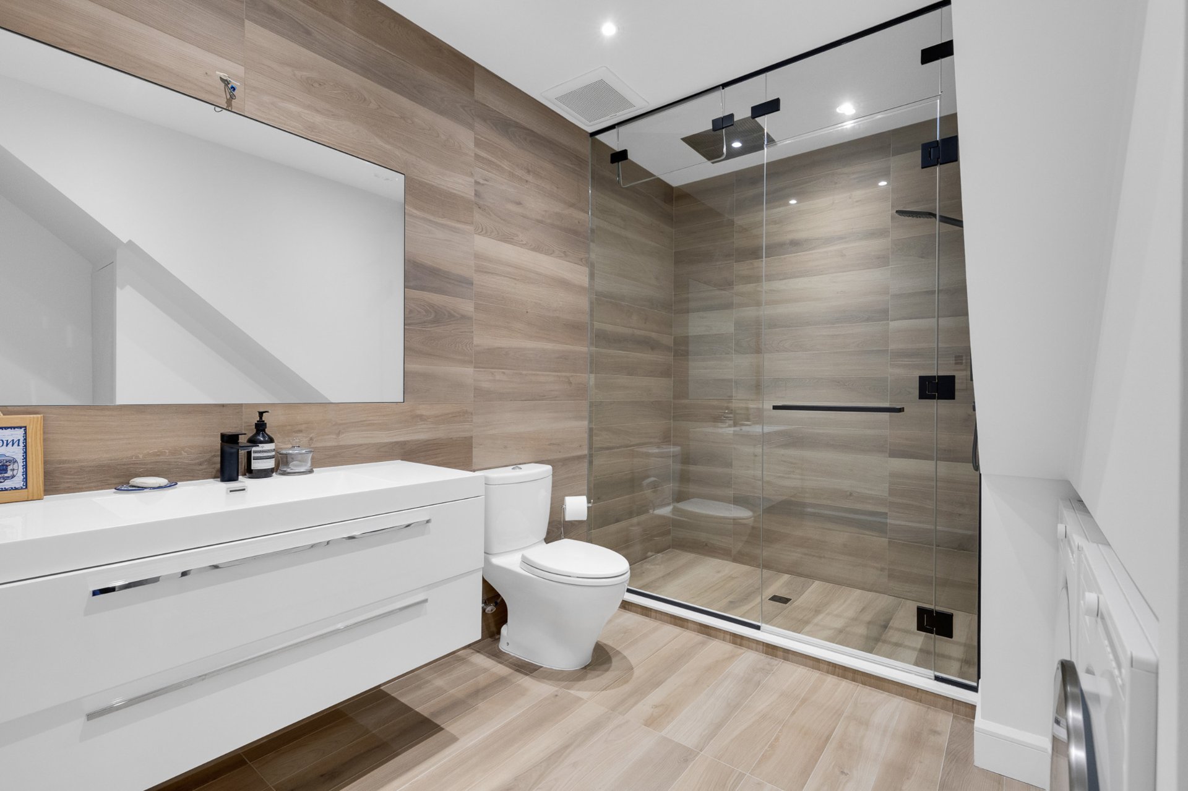4255 Av. de Melrose, Montréal (Côte-des-Neiges, QC H4A2S5 $4,500/M

Living room

Kitchen

Other

Hallway

Living room

Dining room

Bathroom

Bedroom

Primary bedroom
|
|
Description
Fully furnished with high end furniture;
All appliances included;
2 floor condo on the top floor;
Private rooftop terrace;
Walk-in closet;
Full chef bertazzoni professional kitchen set;
Built-in wine cellar;
Central AC & heating;
Additional baseboard heaters;
Heated floors in bathroom;
Built-in Murphy bed with storage in second bedroom;
Built-in sons system;
High ceilings throughout 2 floors;
Concrete and well insulated building;
Elevator in the building;
2 indoor heated parking spaces;
PROXIMITY
Cross street: Monkland Ave;
Walking distance to many trendy restaurants and coffee
shops;
Several cycling paths;
Grocery stores;
Universities;
Daycares;
High schools;
Pharmacies;
Banks;
Hospital;
Parks;
Gym's, Yoga studio's & treatment centers;
Easy access to public transportation;
& Many more!
CONDITIONS
The following terms and conditions shall form an integral
part of any promise to lease:
1. "The Lessee must complete and submit a credit check
report form to the Lessor within 48 hours of the acceptance
of the promise to lease. Additionally, the Lessee shall
provide proof of employment and, if applicable, references
from previous landlords. If the Lessor finds the credit
check report, employment proof, or references
unsatisfactory, they shall notify the Lessee within five
(5) days of receiving the required documents, rendering the
promise to lease null and void. If no notice is given
within the specified time, this condition shall be deemed
waived by the Lessor."
2. "The property is strictly non-smoking."
3. "Pets are not permitted on the premises."
4. "The Lessee must provide proof of insurance, including
liability and content coverage, to the Lessor prior to
occupancy."
5. "Subleasing and short-term rentals, including Airbnb,
are strictly prohibited."
6. "As the property is rented fully furnished, the Lessee
is required to provide a security deposit of $4,500, which
will be returned at the end of the lease term, subject to
the terms of the lease agreement.
Inclusions: Washer & Dryer (Asko), oven, fridge, stove, 2 dishwashers, king-size bed, window treatments, frame TV, circular mirror in the hall, couch in the living room, 2 green chairs, dining table with chairs, queen built-in Murphy bed, 2 coffee tables with rug in the living room, buffet in the dining room, Coyote BBQ, 2 infrared outdoor heaters, outdoor furniture, built-in Sonos system, solid oak unit, armchair in the living room, echelon treadmill, all furniture and wall art agreed to by the lessor.
Exclusions : Owner's personal belongings.
| BUILDING | |
|---|---|
| Type | Apartment |
| Style | Detached |
| Dimensions | 0x0 |
| Lot Size | 0 |
| EXPENSES | |
|---|---|
| N/A |
|
ROOM DETAILS |
|||
|---|---|---|---|
| Room | Dimensions | Level | Flooring |
| Dining room | 11 x 8 P | 2nd Floor | Wood |
| Living room | 17 x 13 P | 2nd Floor | Wood |
| Kitchen | 12.7 x 7.7 P | 2nd Floor | Wood |
| Bathroom | 11 x 8.7 P | 2nd Floor | Ceramic tiles |
| Bedroom | 11 x 8.7 P | 2nd Floor | Wood |
| Primary bedroom | 11 x 10.8 P | 3rd Floor | Wood |
| Bathroom | 9 x 8.3 P | 3rd Floor | Ceramic tiles |
| Walk-in closet | 4 x 9 P | 3rd Floor | Wood |
|
CHARACTERISTICS |
|
|---|---|
| Heating system | Electric baseboard units |
| Water supply | Municipality |
| Equipment available | Entry phone, Central air conditioning, Central heat pump, Furnished, Private balcony |
| Easy access | Elevator |
| Garage | Fitted |
| Proximity | Highway, Cegep, Hospital, Park - green area, Elementary school, High school, Public transport, University, Bicycle path, Daycare centre |
| Parking | Garage |
| Sewage system | Municipal sewer |
| Restrictions/Permissions | Smoking not allowed, Short-term rentals not allowed, No pets allowed |